House update: Sept. 13, 2015
Expected finish date: Oct. 8, 2015
Below: Hallway upstairs
Below: Laundry Room upstairs (to the right as you go up the stairs to 2nd floor)
Below: Doorway to Master Bedroom
Below: Master Bedroom (to the left as you go up the stairs to 2nd floor)
Below: Bathroom adjacent to master bedroom
Below: Master Bathroom
Below: view into the first guest room from hallway on 2nd floor (guest room nearest to the master bedroom)
Below: open closet inside the first guest room
Below: view out the window from the guest room (looking at the neighbor's house on the left of our house as you look out toward the street)
Below: inside the first guest room and looking toward the door that connects to the hallway
Below: in hallway, going toward the bonus room
Below: ceiling door above the bonus room
Below: inside the bonus room
Below: inside the bonus room, looking to the left toward the door that connects to the 2nd guest bedroom, furthest from the master bedroom
Below: looking into the 2nd guest bedroom from the hallway
Below: inside the 2nd guest bedroom, with window view of the front yard and toward the street
Below: closet for the 2nd guest bedroom
Below: inside the closet for the 2nd guest bedroom
Below: inside the 2nd guest bedroom, looking through the door that leads to the hallway that passes the adjacent bonus room and toward the 1st guest bedroom
Below: view from inside the outside and through the front door window, looking at the front yard and street
Below: view through the top windows of the front door
Below: coat closet and 1/2 bathroom near bottom of stairs on first floor, near the front door
Below: coat closet downstairs
Below: 1/2 bathroom downstairs
Below: view of the 1st floor as you walk through the front door
Below: closet located below the stairway
Below: fireplace in corner of 1st floor living room
Below: windows in front of the back patio (cement slab) and breakfast nook
Below: kitchen
Below: looking back from the living room into the front hall entrance
Below: our backyard and neighbors' yards to the left
Below: office/technology area
Below: where the refrigerator will go (?)
Below: evidence that our workers like to enjoy a smooth beverage while on the job (no complaints here, as long as they finish a quality job before Oct. 8th!!!)
Below: entrance to the garage
Below: door to the garage
Below: a 2nd coat closet near the entrance to the garage?
Below: entrance to the garage
Below: inside the closed garage
Below: door to the back patio (cement slab) next to the breakfast nook (area by the window)
Below: back door entrance to the patio
Below: view of our neighbors's houses to the right of us as we look out toward the backyard
Below: view of our neighbors's houses to the left of us as we look out toward the backyard
Below: the steps and cover of our front door
Below: view of the street to the left and you stand in our driveway
Below: view in front of our house as you stand in the driveway
Below: view of the street to the right and you stand in our driveway
Below: view of the street to the right and you stand in our driveway
Below: view of the street to the right and you stand in our driveway































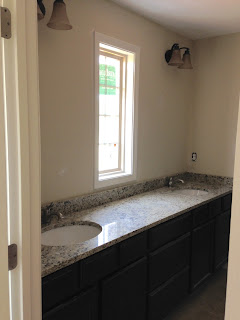






















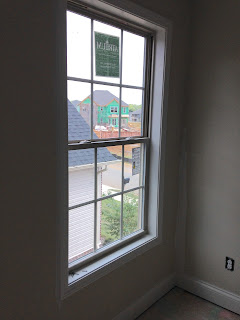
























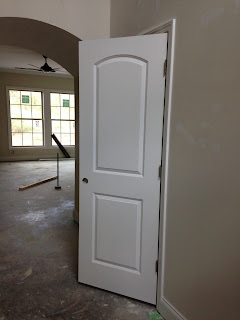

























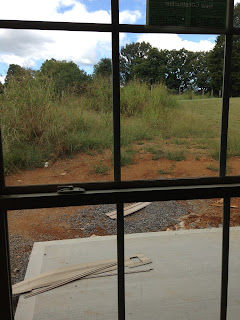

















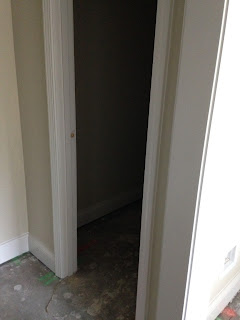















































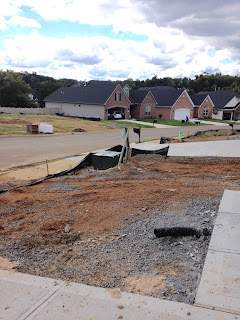




No comments:
Post a Comment